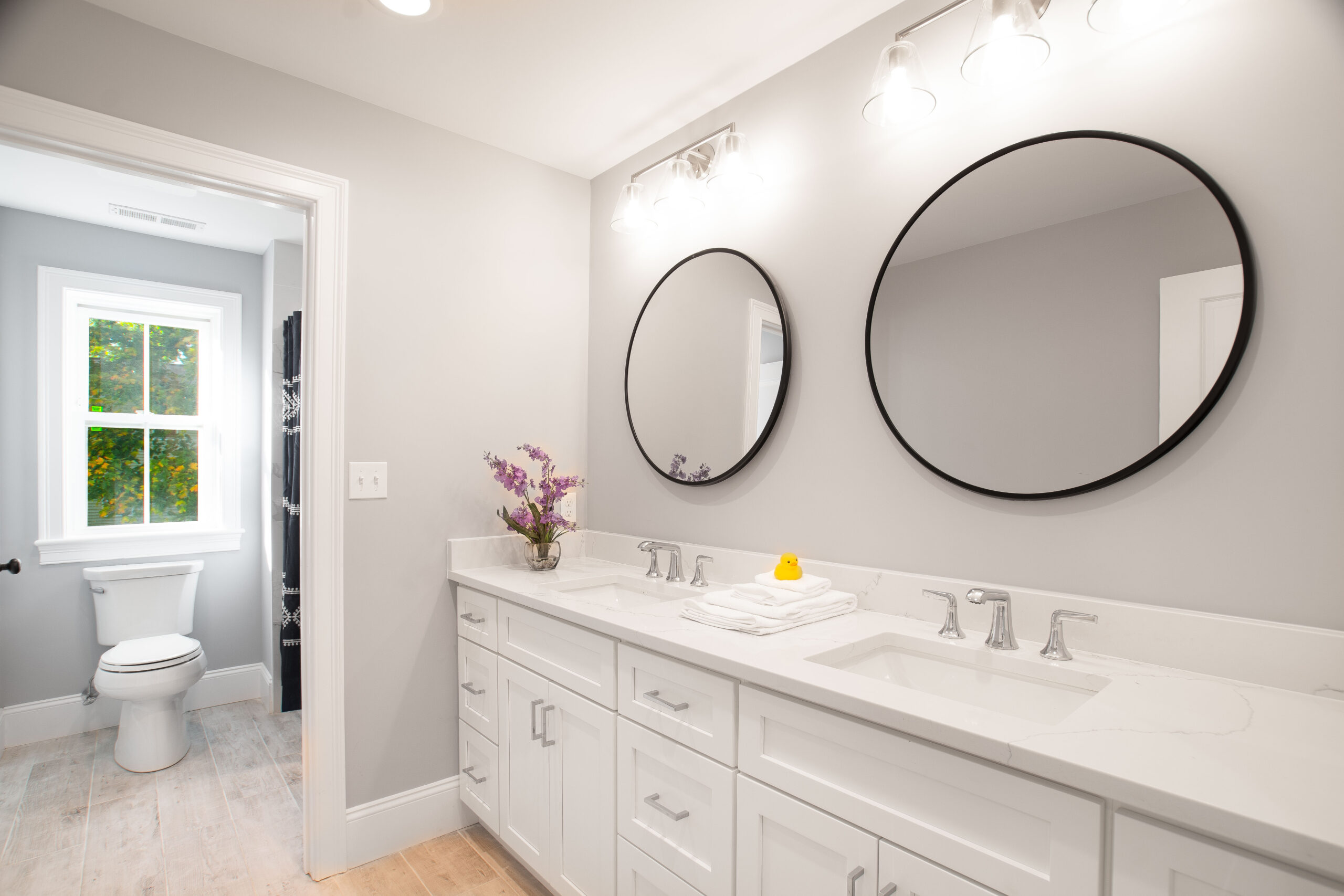The layout of a bathroom is an important factor to consider when designing or renovating this space. It can affect the functionality and efficiency of the room, as well as the overall look and feel of the space. Here are a few reasons why the layout of a bathroom is so important:
Flow
The layout of a bathroom should allow for an easy flow of movement. There should be enough space to maneuver around the room, and the placement of fixtures such as the toilet, sink, and shower should be convenient and accessible.
Efficiency
A well-designed bathroom layout can help to make the most of the space and improve the efficiency of the room. For example, placing the sink and shower in close proximity to each other can help to save time and water.
Safety
The layout of a bathroom should also consider safety concerns, such as ensuring that there is enough space for a person to move around easily, and that the placement of fixtures doesn’t create tripping hazards.
Storage
A bathroom should have ample storage space to keep all of your essentials organized and out of sight. The layout of the room should include ample storage options, whether that means built-in cabinets or shelves, or the inclusion of a vanity or storage tower.
Style
The layout of a bathroom can also impact the overall look and feel of the space. For example, a large, open layout can create a spa-like atmosphere, while a more traditional layout with separate compartments for each fixture can add a touch of elegance.
Overall, the layout of a bathroom is an important factor to consider when designing or renovating this space. By considering factors such as flow, efficiency, safety, storage, and style, you can create a bathroom that is both functional and visually appealing.

